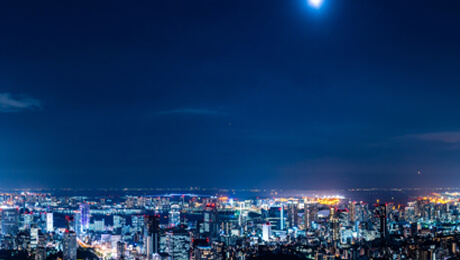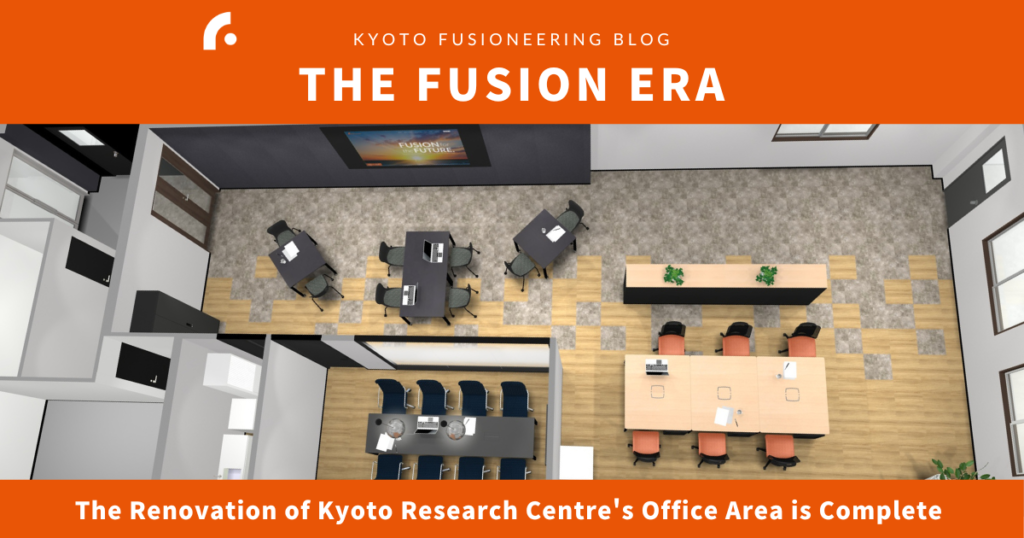
Greetings everyone,
The Kyoto Fusioneering Communications Team is thrilled to share the exciting news of the completion of the renovation project at our in-house research and development center in Kyoto! Join us on a virtual tour to see the office transformation.
Let’s kick off with a glance at the “before” picture.
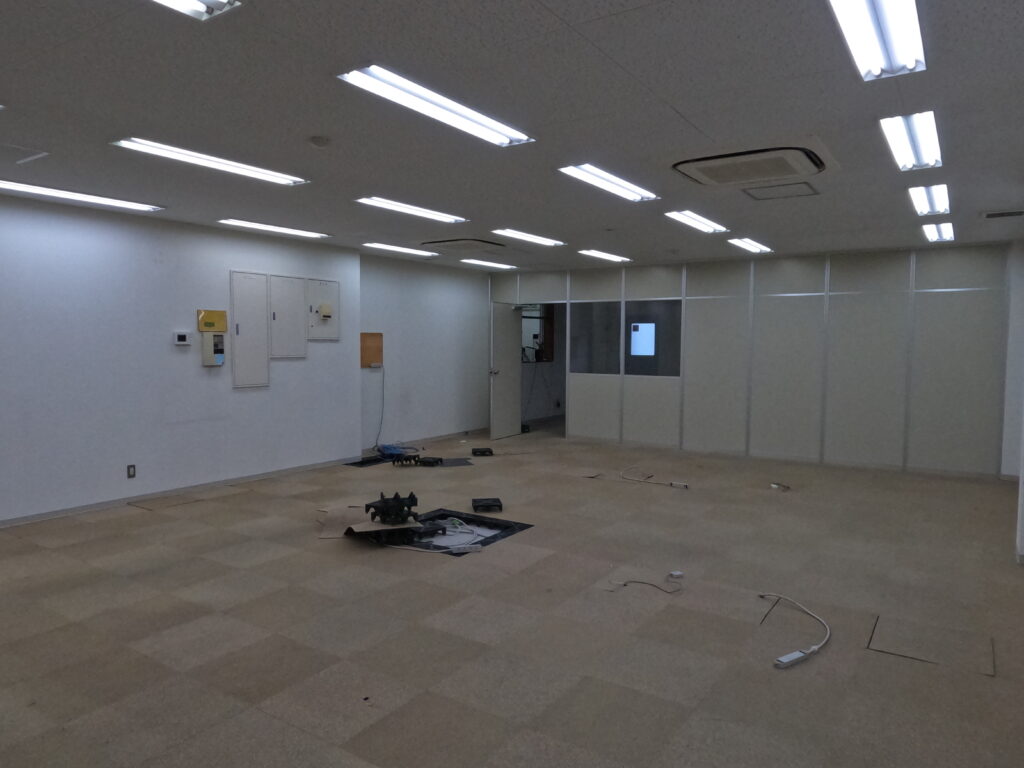
While this photo may give a slightly dim impression, rest assured it’s just a quirk of the image.
Our goal was not only to create a comfortable working environment but also to be the space with a welcoming feel for the visitors.
Here’s a conceptual image. Now, let’s see if we could really bring this to life…

Now, take a look at the scenes during the renovation.
This is the “before” picture as they work on the suspended ceiling. This area will feature a screen and a picture rail for displaying posters that visitors can look at.

This is the shot removing the wall coverings with a plan to install a sleek black surface, promising a stylish aesthetic.

Here’s the work in progress. The walls are now pitch black.
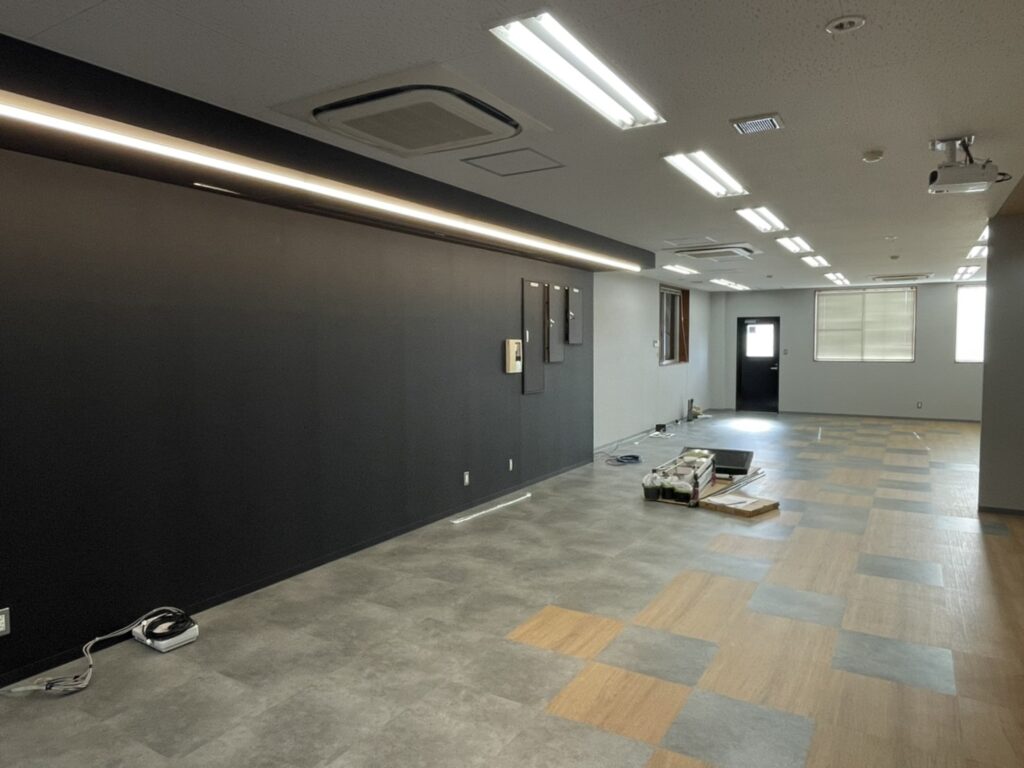
Here’s the work in progress. The walls are now completely black.
Moving forward, walls were introduced to separate the meeting room and other areas.

The once-open space now has a vibrant orange wall, our corporate color, skillfully balanced with calm tones.
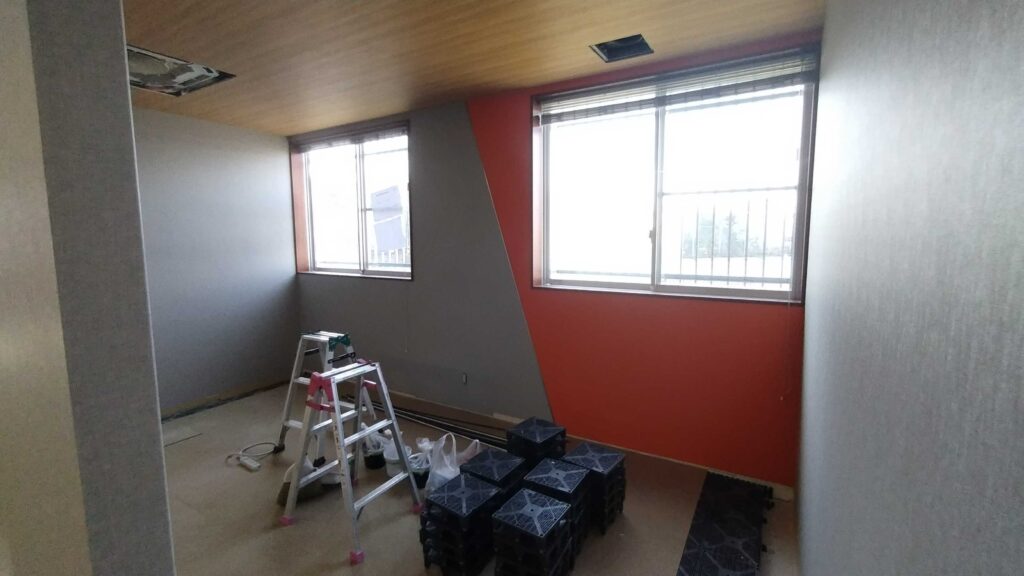
Doors and glass walls are installed, and they are looking great.
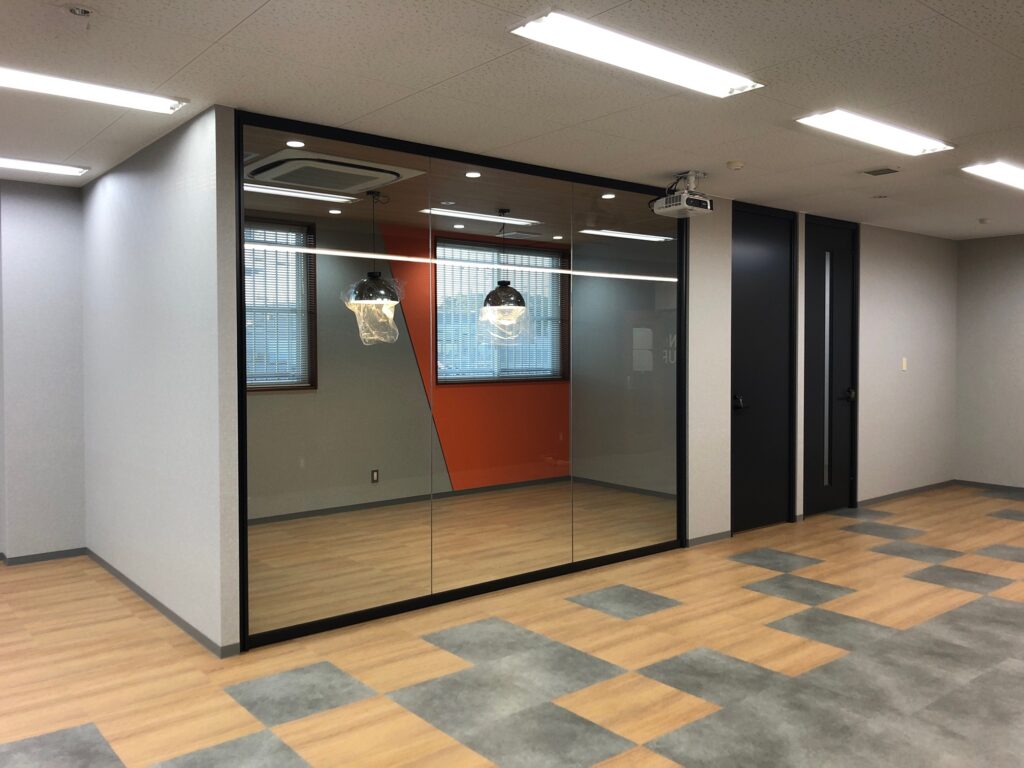
Now, let us introduce the completed office space. At the entrance, a boldly laid-out message with a sun motif greets guests and the indirect lighting guide the way into the office.

The presentation space right at the entrance features a large screen, allowing dynamic stage for both internal and external engagements. The black wall on the left has a picture rail for future poster displays.

The meeting room, accommodating up to 8 people, is equipped with a monitor and a whiteboard (just behind the photographer), emphasizing user-friendly functionality.
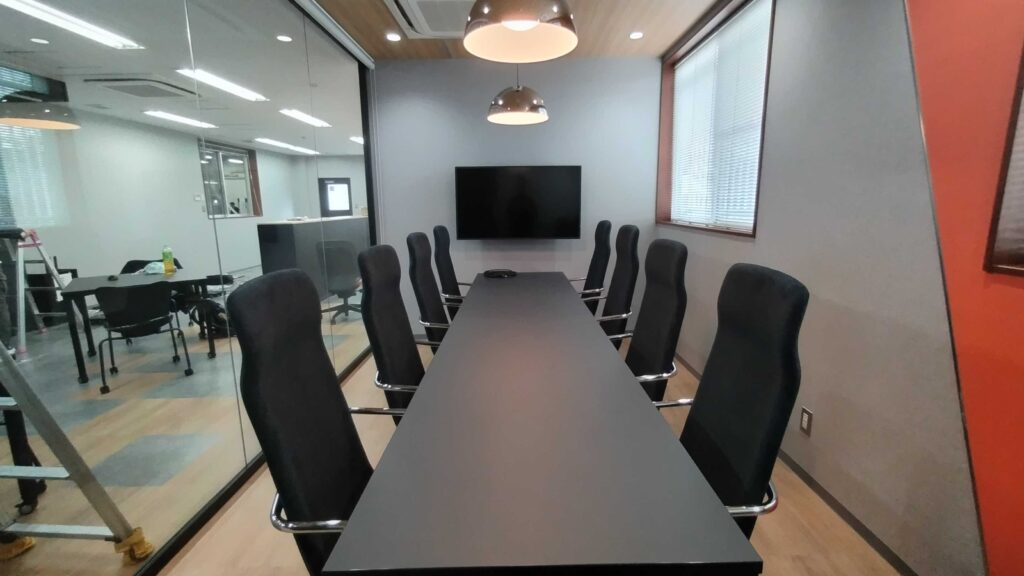
The office space still may seem a bit bare with minimal furnishings, but it offers a spacious environment for productive work. Functional cabinets strategically placed serve both storage and privacy needs.
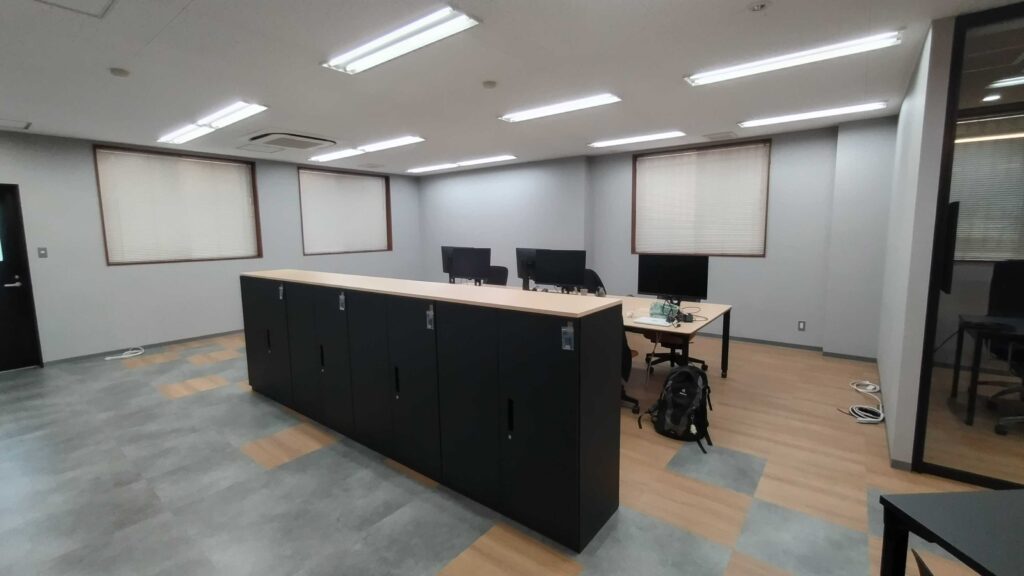
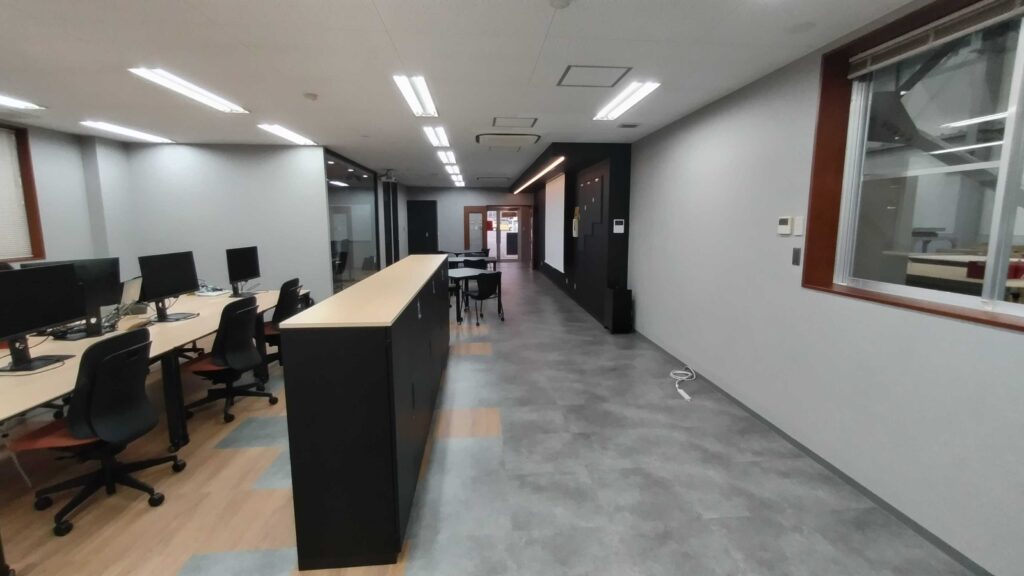
This final photo captures the newly completed office from the back looking towards the entrance.
Through the window on the right, you can glimpse the research area.
With the completion of the office area renovation, we’ve finally taken the first step. Stay tuned as we look forward to sharing more glimpses of the Kyoto Research Centre in future blog posts.
Name: Kyoto Research Centre
Location: Tominoshiro-1-4, Shimotsuya, Kumiyama-cho, Kuse-gun, Kyoto



